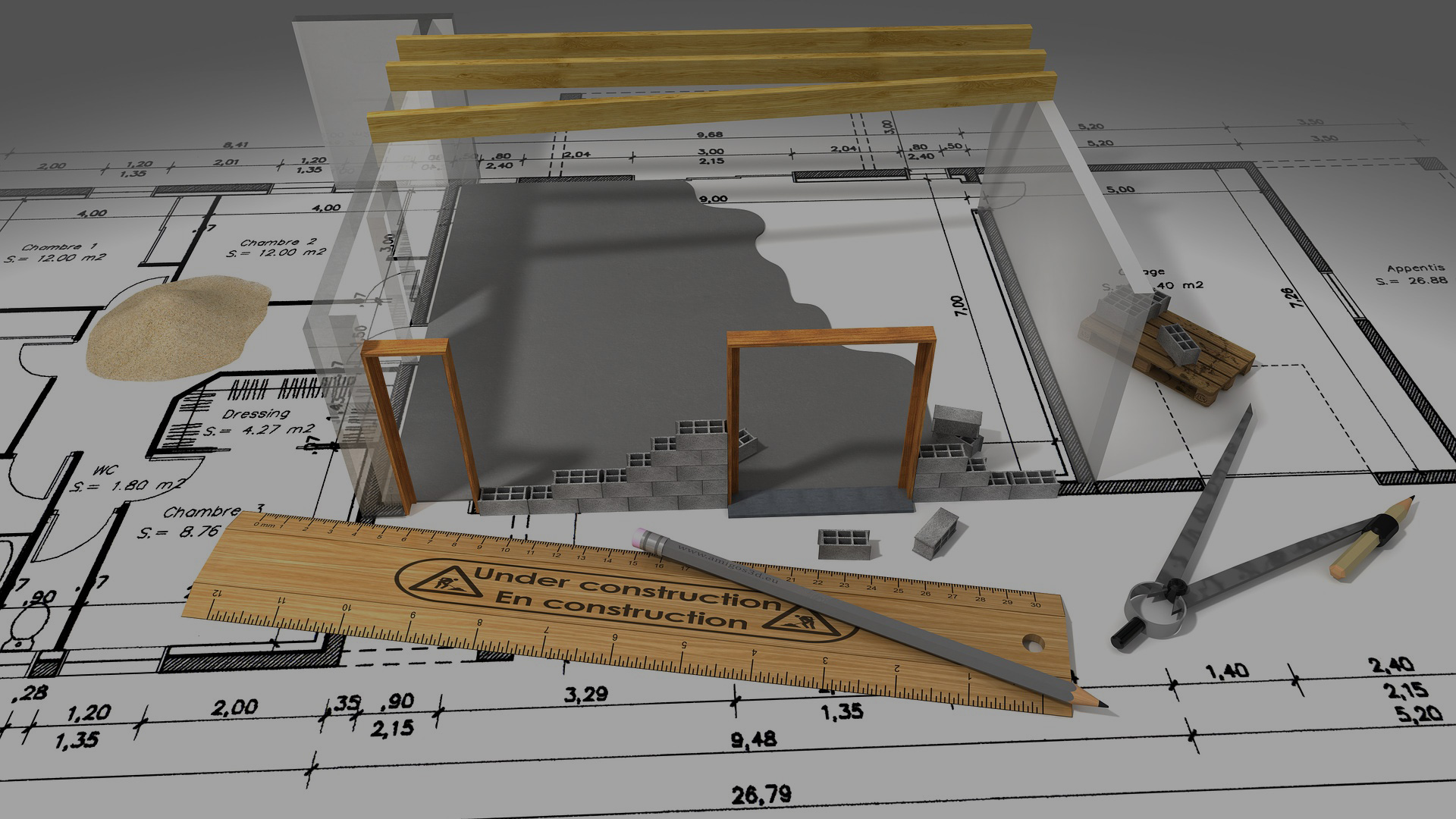SERVICES

BUILDING PERMIT ISSUE
Design
Architectural solutions and preplanning based on the specifics of the project and the client’s needs.
Project planning
Finalization of the architectural pre-plans according to the valid building terms and the Building Regulation (N.O.K)
Structural plans and electromechanical study.
Licensing
Collection of plans supporting documents and approvals from various authorities
Building permit
SUPERVISION
Application of approved plans and designs
Construction site project management


CONSTRUCTION
Complete project construction
Complete project phase construction
REGULATION OF ARBITRARY BUILDINGS
Research of urban planning
Investigation of approved plans from the building permit file
Inspection
Inspection of the building and the status of the present building spaces
Fines
Establishment of legalization fines
Statements
Submitted to date : Required documents by electronic platform including technical reports , current architectural plans, structural plans, static adequacy, e.t.c.


LAND REGISTRY
Localization of the plot using GPS Instruments
Data process and gathering of required paperwork i.e. titles etc.
Electronic submissions
Corrections
ENERGY PERFORMANCE CERTIFICATION
NOTIFICATION (NOTIFY BUSINESS) LICENSING
ENGINEER CERTIFICATION
CONSULTANTION






